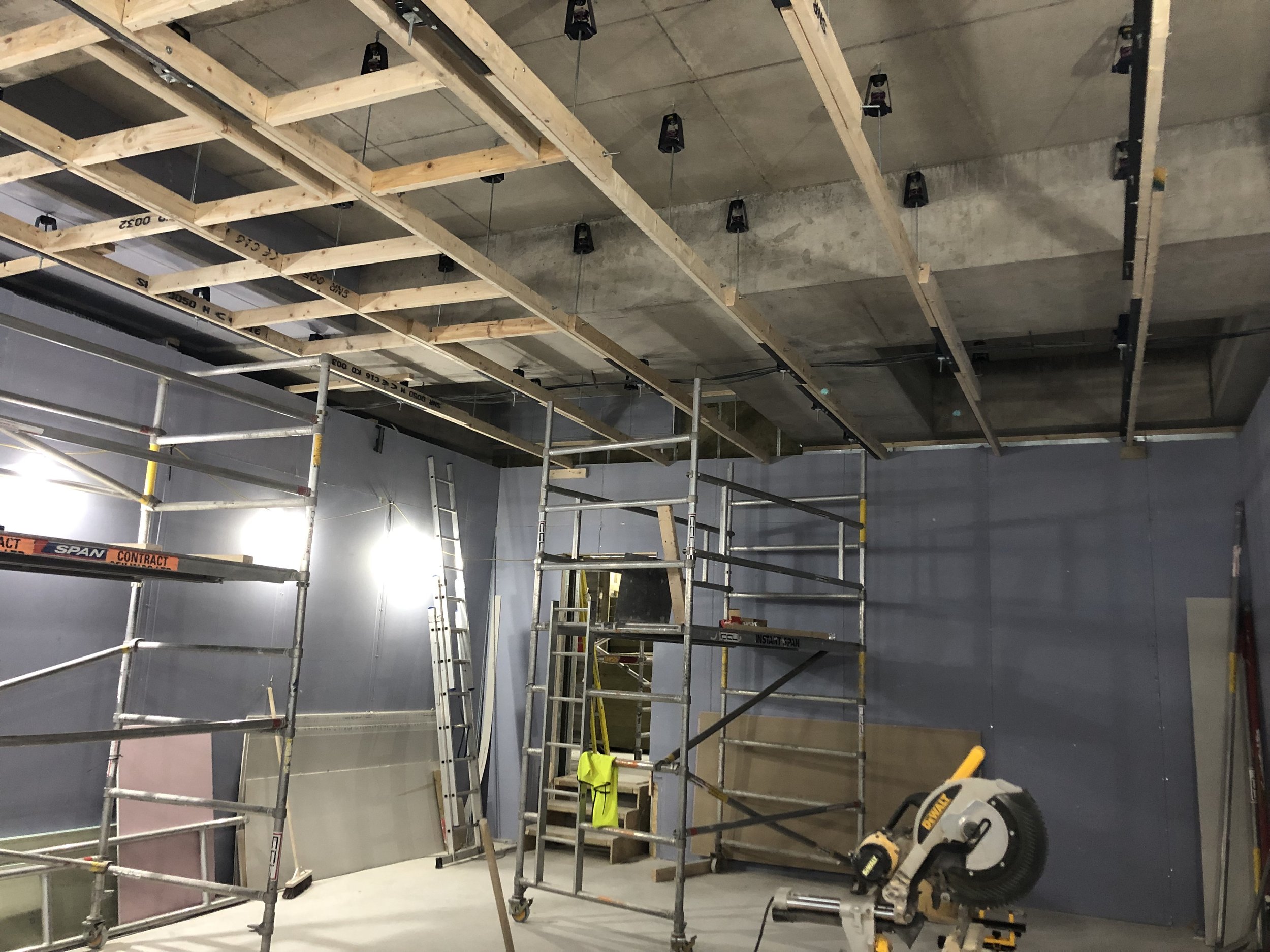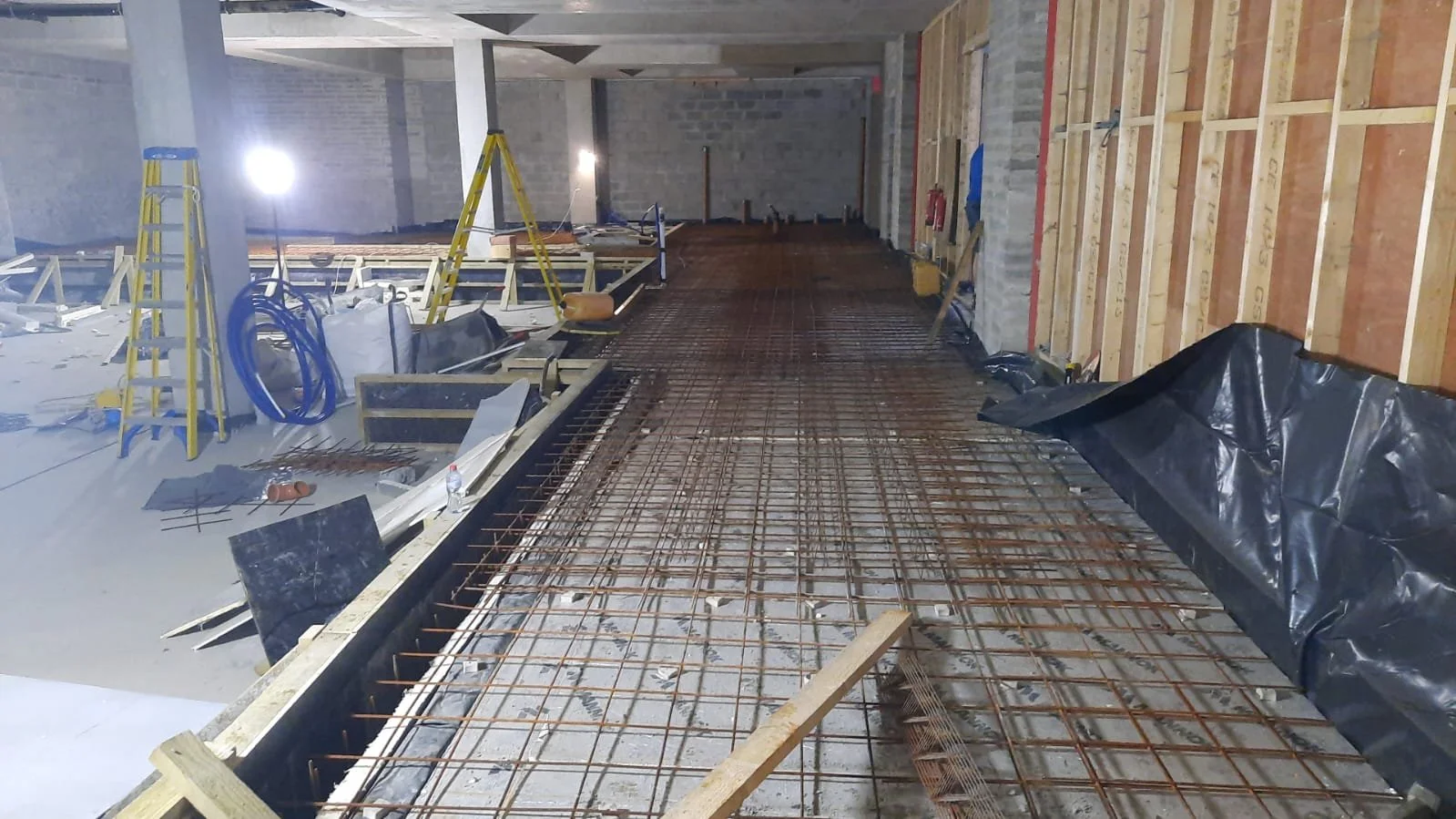
Yellowmoon Front - Post-Production Facility
Client: Yellowmoon
Date Completed: 2022
Size: 330m2 (3,552ft2)
This cutting-edge audio and picture post-production facility features two state-of-the-art theatres - a grading room and a dubbing room - as well as an ADR studio with foley pits, an ADR control room and adjoining office space, break-out space and supporting machine rooms. Each room is fully floated—built on reinforced concrete floating floor systems that support isolated shell walls. The ceilings are bespoke hung ceilings formed in timber framework and supported on isolation hangers ensuring superior sound isolation throughout.
To deliver pristine acoustics, the rooms are treated with a combination of low and high-frequency absorbers and bespoke joinery diffusers seamlessly integrated into walls and ceilings. Finishing touches include stretched fabric panelling blending technical precision with refined aesthetics.












